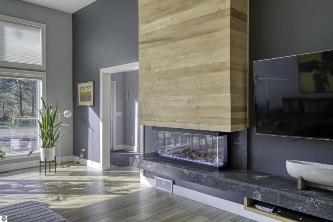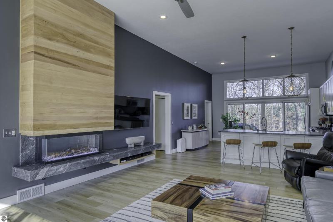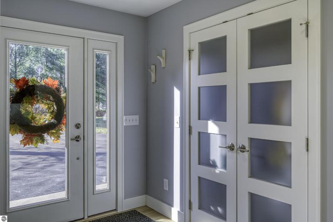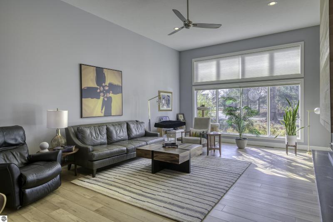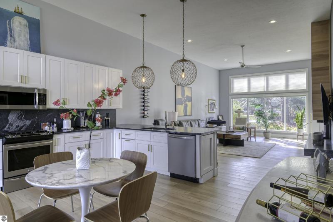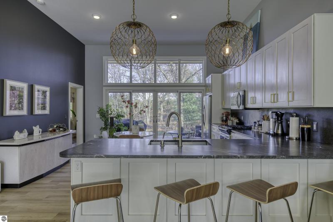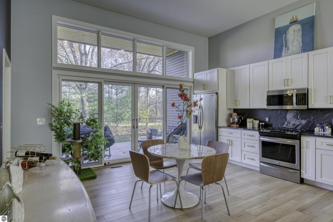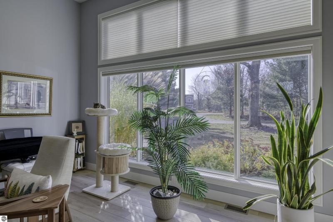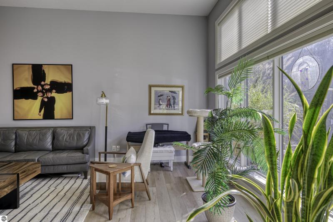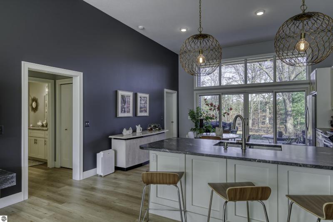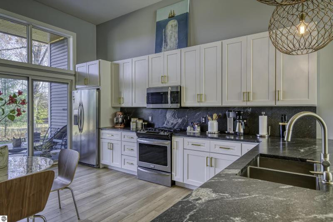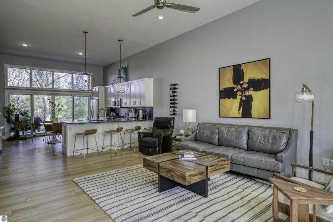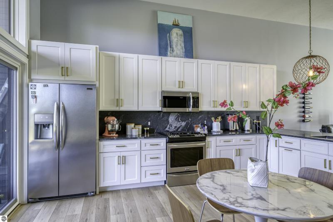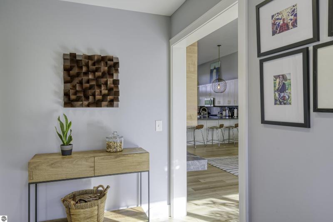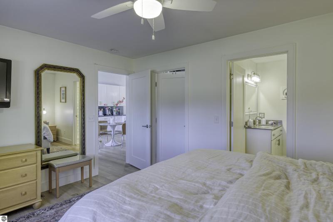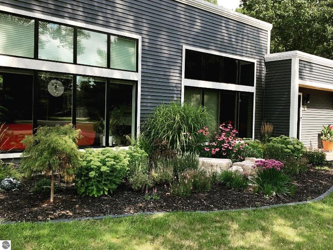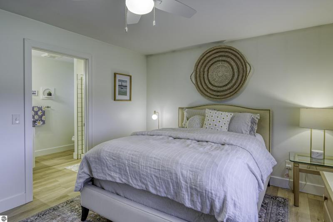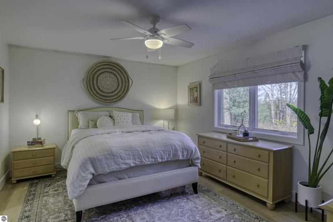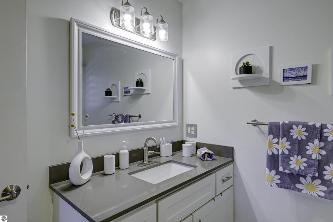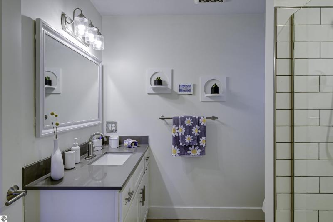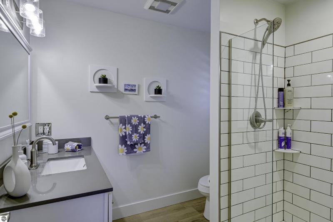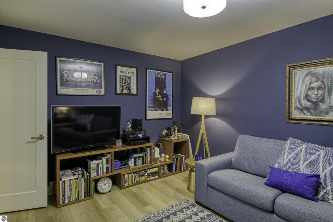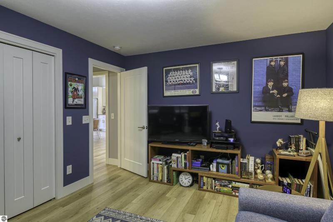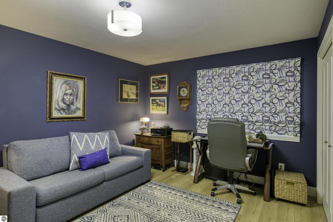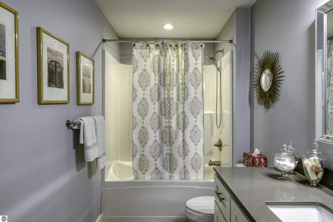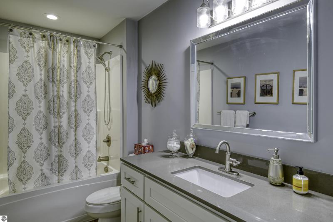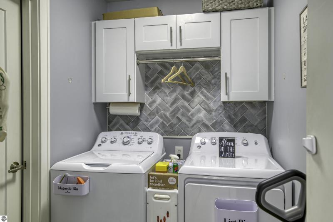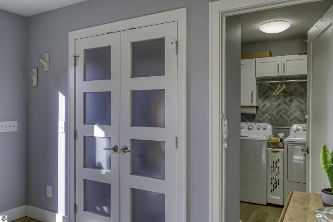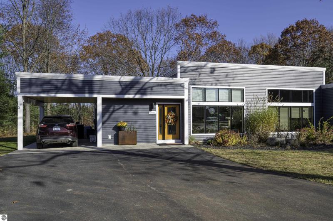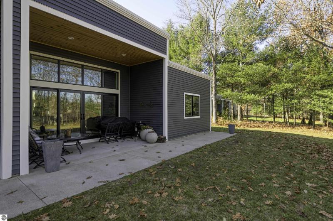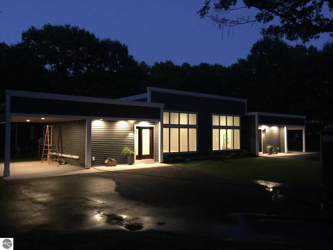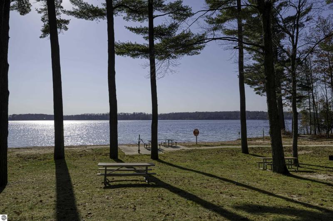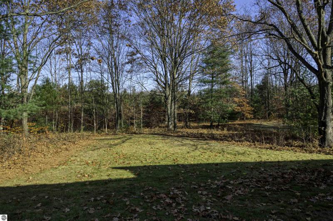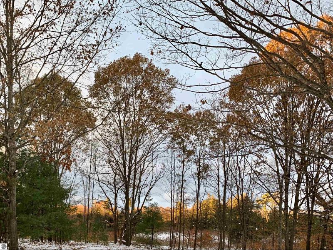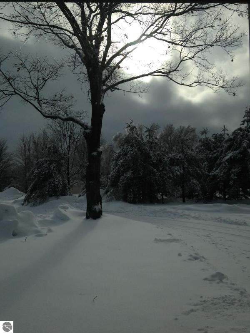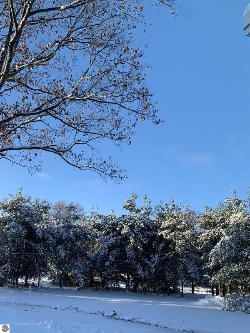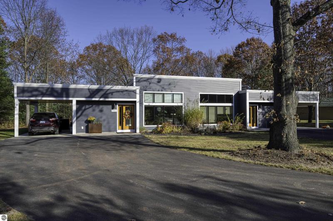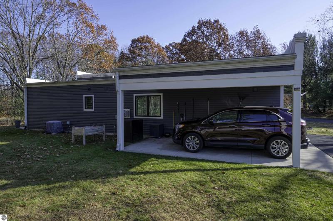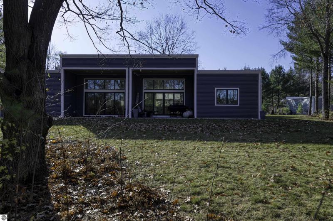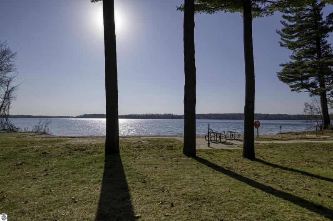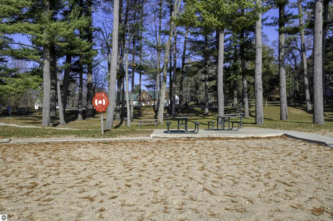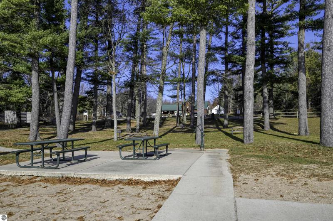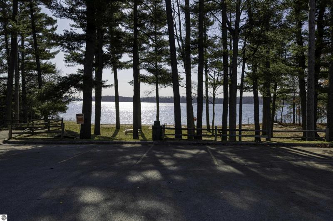For Sale Active
8900 Manhattan North UNIT A Map / directions
Traverse City, MI Learn More About Traverse City
49684 Market info
$515,000
Calculate Payment
- 2 Bedrooms
- 2 Full Bath
- 1,508 SqFt
- MLS# 1920124
- Photos
- Map
- Satellite
Property Information
- Status
- Active
- Address
- 8900 Manhattan North UNIT A
- City
- Traverse City
- Zip
- 49684
- County
- Grand Traverse
- Township
- Long Lake
- Possession
- Negotiable
- Zoning
- Multi-Family, Residential
- Property Type
- Residential
- Listing Date
- 03/12/2024
- Total Finished SqFt
- 1,508
- Above Grade SqFt
- 1,508
- Garage
- 1.0
- Garage Desc.
- Carport
- Waterfront Desc
- None
- Water
- Private Well
- Sewer
- Private Septic
- Year Built
- 2018
- Home Style
- 1 Story, Contemporary
Rooms and Land
- MasterBedroom
- 16X12 1st Floor
- Bedroom2
- 15X12 1st Floor
- Dining
- 14.5XCombo 1st Floor
- Kitchen
- ComboX14.5 1st Floor
- Laundry
- 1st Floor
- Living
- 23X17 1st Floor
- 1st Floor Master
- Yes
- Basement
- Slab
- Cooling
- Central Air, Forced Air, Natural Gas
- Heating
- Central Air, Forced Air, Natural Gas
- Appliances
- Dryer, Microwave, Oven/Range, Refrigerator, Smoke Alarms(s), Washer
Features
- Fireplace Desc.
- None
- Interior Features
- Bay Window(s), Breakfast Nook, Foyer Entrance, Great Room, Solid Surface Counters, Vaulted Ceilings, Walk-In Closet(s)
- Exterior Materials
- Vinyl
- Exterior Features
- Patio, Porch
- Additional Buildings
- None
Mortgage Calculator
Get Pre-Approved
- Market Statistics
- Property History
- Schools Information
- Local Business
| MLS Number | New Status | Previous Status | Activity Date | New List Price | Previous List Price | Sold Price | DOM |
| 1920124 | Apr 10 2024 1:31PM | $515,000 | $519,000 | 46 | |||
| 1920124 | Active | Mar 12 2024 8:57PM | $519,000 | 46 | |||
| 1917687 | Withdrawn | Active | Dec 5 2023 12:47PM | 18 | |||
| 1917687 | Active | Nov 17 2023 4:46PM | $499,900 | 18 |
Learn More About This Listing
Contact Customer Care
Mon-Fri 9am-9pm Sat/Sun 9am-7pm
800-871-9992
Listing Broker

Listing Courtesy of
Coldwell Banker Schmidt-522
Office Address 522 E Front St
THE ACCURACY OF ALL INFORMATION, REGARDLESS OF SOURCE, IS NOT GUARANTEED OR WARRANTED. ALL INFORMATION SHOULD BE INDEPENDENTLY VERIFIED.
Listings last updated: . Some properties that appear for sale on this web site may subsequently have been sold and may no longer be available.
Our Michigan real estate agents can answer all of your questions about 8900 Manhattan North UNIT A, Traverse City MI 49684. Real Estate One, Max Broock Realtors, and J&J Realtors are part of the Real Estate One Family of Companies and dominate the Traverse City, Michigan real estate market. To sell or buy a home in Traverse City, Michigan, contact our real estate agents as we know the Traverse City, Michigan real estate market better than anyone with over 100 years of experience in Traverse City, Michigan real estate for sale.
The data relating to real estate for sale on this web site appears in part from the IDX programs of our Multiple Listing Services. Real Estate listings held by brokerage firms other than Real Estate One includes the name and address of the listing broker where available.
IDX information is provided exclusively for consumers personal, non-commercial use and may not be used for any purpose other than to identify prospective properties consumers may be interested in purchasing.
 Northern Great Lakes REALTORS® MLS. All rights reserved.
Northern Great Lakes REALTORS® MLS. All rights reserved.
